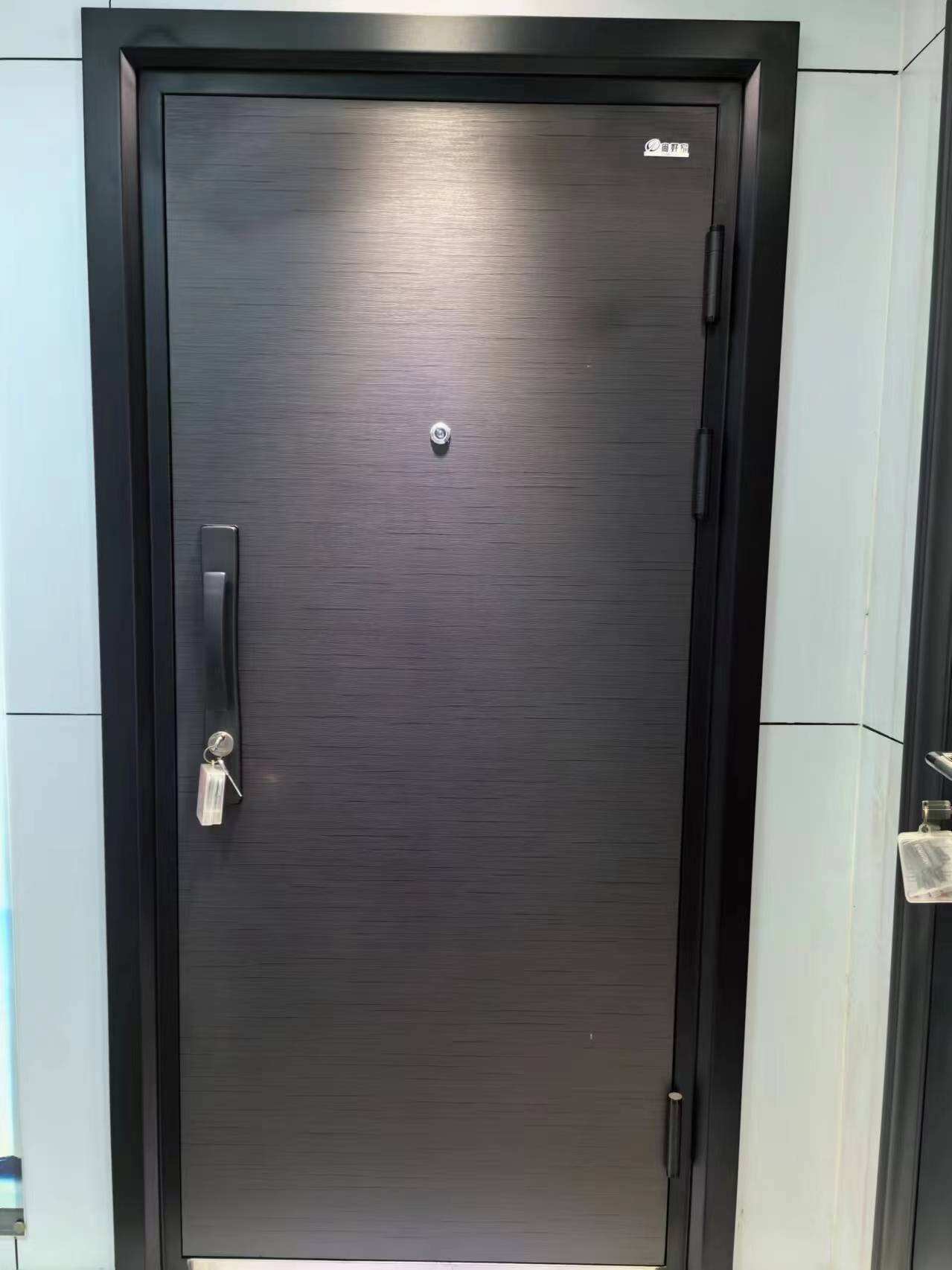fire protection door
Fire protection doors represent a critical component in building safety infrastructure, serving as an engineered barrier designed to prevent the spread of fire and smoke between different sections of a building. These specialized doors are constructed using fire-resistant materials and incorporate sophisticated sealing systems that activate during fire conditions. The core structure typically consists of multiple layers, including fire-resistant boards, intumescent seals, and reinforced frames, all working together to maintain structural integrity under extreme temperatures. When exposed to heat, the intumescent seals expand, creating an airtight barrier that contains smoke and flames. Fire protection doors are equipped with self-closing mechanisms and heavy-duty hinges that ensure proper closure even under daily use. They undergo rigorous testing to meet international safety standards and are rated based on the duration they can withstand fire exposure, commonly ranging from 30 minutes to 4 hours. These doors are essential in commercial buildings, hospitals, schools, and residential complexes, where they are strategically placed in corridors, stairwells, and between different fire compartments. Advanced models may include electromagnetic hold-open devices that automatically release upon fire alarm activation, ensuring immediate closure when needed.


