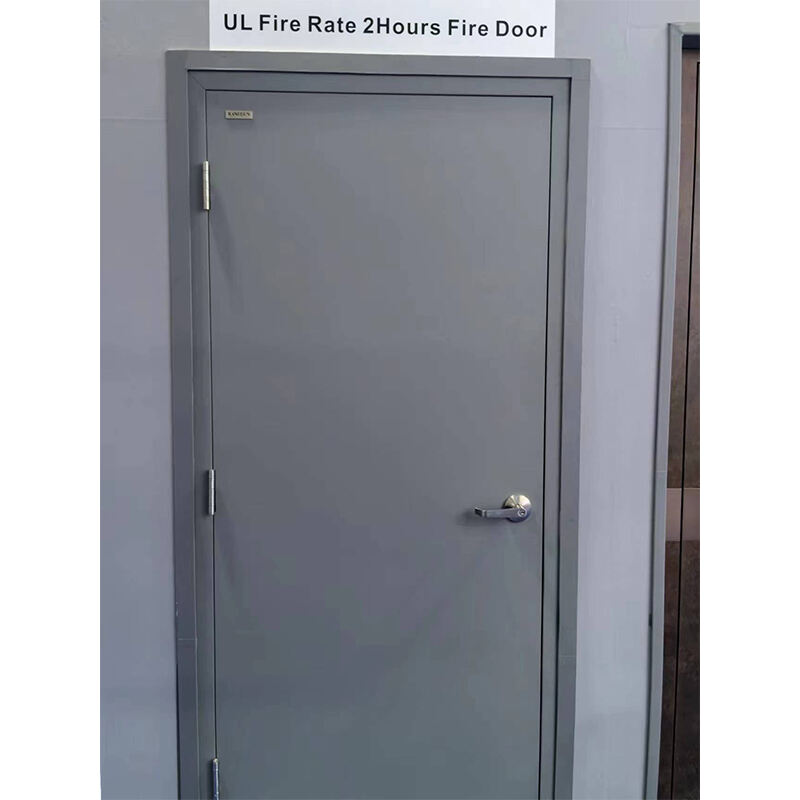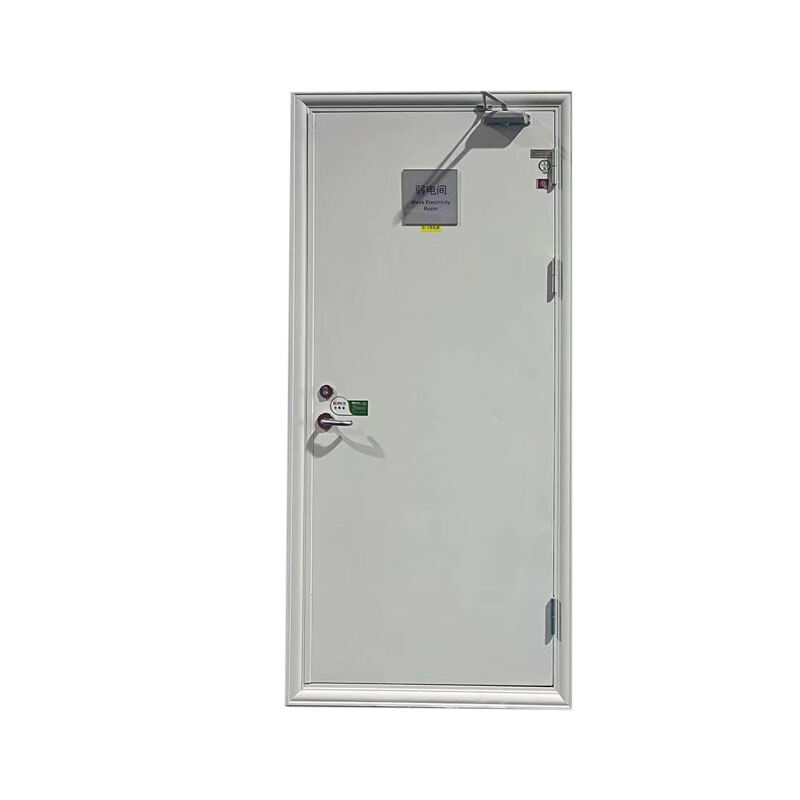Understanding the Critical Role of Professional Fire Door Installation
Fire door installation represents a crucial element in building safety and compliance that can mean the difference between life and death during an emergency. These specialized doors are engineered to withstand intense heat and smoke for specific time periods, typically 90 minutes, while maintaining structural integrity. Professional installation ensures these critical safety features perform as intended when needed most.
The installation process requires precise attention to detail, specific technical knowledge, and adherence to strict regulatory standards. A properly installed fire door creates a robust barrier that contains flames and toxic smoke, providing vital time for building occupants to evacuate safely and emergency services to respond effectively.
Essential Components and Preparation Requirements
Core Fire Door Materials and Ratings
Before beginning the fire door installation process, it's essential to understand the components that make up a complete fire door assembly. The door itself is constructed with fire-resistant materials, often including a solid core of mineral materials or treated wood. The frame, hinges, and other hardware must all carry appropriate fire ratings that match or exceed the door's rating.
Fire doors are rated based on how long they can withstand standard fire test conditions. A 90-minute rating indicates the door assembly has been tested to maintain its integrity for that duration when exposed to standardized fire conditions. This rating must be clearly marked on the door and verified before installation begins.
Required Tools and Equipment
Professional fire door installation demands specific tools and equipment to ensure precise fitting and proper functionality. Essential items include a laser level, power drill, specialized fire door installation gauge, and various measuring tools. Installers must also have access to appropriate fixings and intumescent materials that expand under heat to seal any gaps.
Quality control documentation and certification paperwork should be prepared in advance, as these will need to be completed throughout the installation process. Having all necessary tools and materials organized before starting helps prevent interruptions that could compromise the installation quality.

The Installation Process Step by Step
Frame Installation and Alignment
The foundation of successful fire door installation begins with proper frame positioning and securing. The frame must be perfectly plumb, level, and square to ensure proper door operation and sealing. Installers use laser levels and spirit levels to achieve precise alignment, while shims are employed to maintain proper spacing.
Frame anchoring requires specific fire-rated fixings installed at manufacturer-specified intervals. The gap between the frame and wall must be filled with appropriate fire-resistant materials to maintain the integrity of the fire-rated assembly. This critical step ensures the entire system will perform as tested during a fire event.
Door Hanging and Hardware Mounting
Once the frame is properly secured, the door leaf installation begins. Professional installers carefully position the door using appropriate lifting equipment, as fire doors are typically heavier than standard doors. The hinges must be attached with the correct number and type of fixings, ensuring proper weight distribution and smooth operation.
Hardware installation follows a precise sequence, starting with essential items like hinges and latching mechanisms. Each piece must be fire-rated and installed according to manufacturer specifications. Proper spacing and alignment are critical to ensure reliable operation and maintaining the door's fire-rating integrity.
Critical Safety Features and Compliance Measures
Sealing Systems and Gaskets
The effectiveness of fire door installation heavily depends on proper sealing systems. Intumescent strips must be correctly positioned around the frame or door edge to expand and seal gaps during a fire. Smoke seals provide an additional barrier against toxic fumes under normal conditions and must be properly fitted to maintain their effectiveness.
Gap tolerances between the door and frame are strictly regulated and must be verified using specialized gauges. These measurements are documented as part of the installation certification process, ensuring the assembly will perform as tested during an actual fire event.
Self-Closing Mechanisms and Coordinators
Fire doors must reliably close and latch automatically in the event of a fire. The installation of closing devices requires careful adjustment to ensure proper closing force and speed. Double doors need coordinators installed to control the closing sequence, ensuring proper latching of both leaves.
Testing the self-closing function forms a critical part of the installation process. Doors must close completely from any open position and overcome air pressure differences that might exist in the building. Adjustments are made to achieve reliable operation while maintaining manageable opening forces for daily use.
Testing and Certification Requirements
Performance Verification Procedures
Following fire door installation, comprehensive testing validates proper functionality. This includes checking opening forces, closing speeds, and latching reliability. Installers must verify that all gaps meet specified tolerances and that seals make proper contact around the entire perimeter.
Documentation of these tests forms part of the building's fire safety records. Each installed door receives a unique identification number, allowing for tracking of maintenance history and certification status throughout its service life.
Certification Documentation and Compliance
The final stage of fire door installation involves completing detailed certification documentation. This includes recording all component serial numbers, testing results, and installer credentials. These records provide crucial evidence of compliance with building codes and insurance requirements.
Proper labeling of the installed door assembly includes both permanent marking of fire rating and installation date, plus additional tags indicating maintenance requirements and testing schedules. This information ensures ongoing compliance and proper maintenance throughout the door's service life.
Frequently Asked Questions
How often should fire doors be inspected after installation?
Fire doors should undergo professional inspection at least every six months, with some jurisdictions requiring quarterly inspections. Daily visual checks by building staff can help identify obvious issues between formal inspections. Regular maintenance ensures continued reliable operation and compliance with safety regulations.
What makes a fire door different from a standard door during installation?
Fire door installation requires specific fire-rated components, precise gap tolerances, and certified installation methods. Unlike standard doors, fire doors must include intumescent seals, self-closing mechanisms, and proper certification documentation. The installation process must follow tested and approved methods to maintain the door's fire rating.
Can existing door frames be used for new fire door installation?
Existing frames typically cannot be used for fire door installation unless they carry the appropriate fire rating and are in perfect condition. The entire assembly, including frame, must be certified for fire resistance. Most installations require new, properly rated frames installed according to manufacturer specifications.

